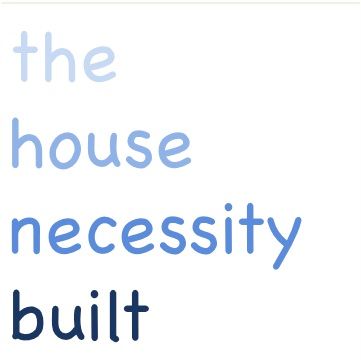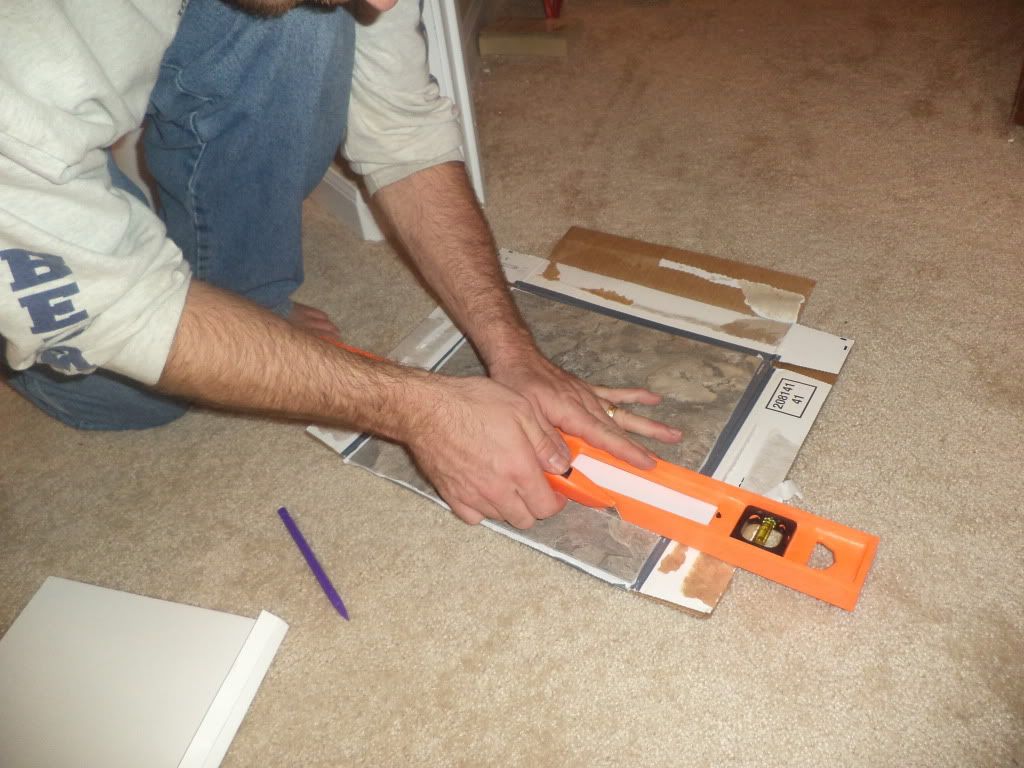Odds are, everyone reading this blog already knows who we are. So let’s hit the highlights…
Sam and Kat, with Ruth and Clyde in tow. Sam is just coming off of Active Duty status as a Marine, now a foreman at a manufacturing company nearby. Kat is a writer and stays home with Ruth, who is now 3.5 and in preschool. And…Clyde is Clyde. We just bought a house at the end of July and we’ve been slowly making it our own.
We figured this would be a nice, easy way to update and show projects we’ve got going on around the house. So let’s meet our new digs! (Mostly imported from Kat’s website, so if you’ve seen that, you’ve seen this one!)
First off, let me give you the basics. The house is pure suburbia. A little over 2,000 square feet. Split level. Three bedrooms, one full bathroom, one three-fourth bathroom (shower, no tub) and one powder room. There’s a kitchen, a dining area (though one might call it an eat-in kitchen…definitions do vary), laundry room, living room, family room (walk out basement), garage, and a back yard. Tour? Let’s start with the front door. And the two pets we inherited with the house…
They’re…something. Right? At least they don’t shed, or poop in the yard. Now, apparently these things are quite popular in this area. They are not, however, our style. So they had to go. They’re already gone, actually. Someone came by and picked those up ASAP and acted like we were throwing away a National Treasure. Maybe we were? Oh well! Now I have to figure out what to replace them with, as the area looks quite empty without them! And less fierce… Tyra Banks would be so disappointed.
Next up, we head upstairs to the living room. Brace yourself. If you faint at the sight of blood, you might want to skip this one…
Okay, so not real blood, just blood-red carpet. But hey, if we come to blows over paint chips, nobody will see the damage! That’s called a “bright side” people. Truthfully, the carpet is already gone. Next up are removing those draperies and the cheap (broken) blinds and replacing them. Also up, painting the room. Also up? Trying to forget those creepy dusty dolls in the corner. They scared Kat to death with their eyes that watched you no matter where you went. *Shudder* (None of the furniture is ours.)
Open to the living room is the kitchen. Which came complete with a Cancer Box! No clue what that is? Follow along…
That massive thing sitting next to the fridge is supposed to be a microwave. But I’m pretty sure it’s original to the house…which was built in 1986. (Were microwaves officially legal back in ’86?) Kat tried to nuke some pizza rolls in it once, before our household goods arrived. It rattled and shook and seriously, we swear, after 10 seconds of standing near it, Kat thought she developed webbed feet and gills. We couldn’t use it any longer. (Poor pizza rolls…)
We can’t escape the area without sharing the wallpaper pattern and border. So here’s a good view of the dining area, which is also semi-open to the living room.
Yeah. Try to get THAT color combination out of your mind. Ick. Just so you all know, scraping wallpaper ranks up there with digging ditches and wearing a hair shirt. I haven’t actually dug a ditch or worn a hair shirt before…but I’m just guessing.
The guest bathroom is a treat to the eyes…if you like purple. If not, you’re SOL. Sadly, I don’t care for purple. (SOL, party of one…) I also don’t care for the bizarre texture they gave the paint. Not only does it require painting, but sanding as well. Weird. Also on the agenda is removing the builder-grade mirror and getting rid of the seashell-shaped sink.
Speaking of bathrooms, let’s try the master. I can say one thing for it…it’s not purple.
IT’S STRIPES! Ha. I didn’t know they still made wallpaper like this. These people really liked wallpaper borders. This bathroom warranted TWO borders. Another builder-grade mirror and marbled seashell sink are included. Bye bye.
The thing that we really loved about this place was the separate living and family rooms. So if you go down below, you get to the “basement.” But because this house is actually a split-level, and since it’s a walk-out, it’s not really fully below ground level.
Such a great space for Ruth to play in. I’m still not sure how she feels about the brick wall, but Sam doesn’t mind it.
And finally, how about the garage? Normally I wouldn’t care about the garage, but I have some fun plans for this bad boy…
That’s not all, but I’ll leave the rest for later. Suffice to say, this place has great bones but whoa boy does it need some assistance in beautification! And we’re just the family to help…at least, we think so. Time to put the Murray stamp on this place!
Come back later for updates on what we’re up to in the home improvement and DIY project list!
Kat













